Doan Van Hau's wife "opens" 2025 with shocking beauty, learning from Quang Hai's wife
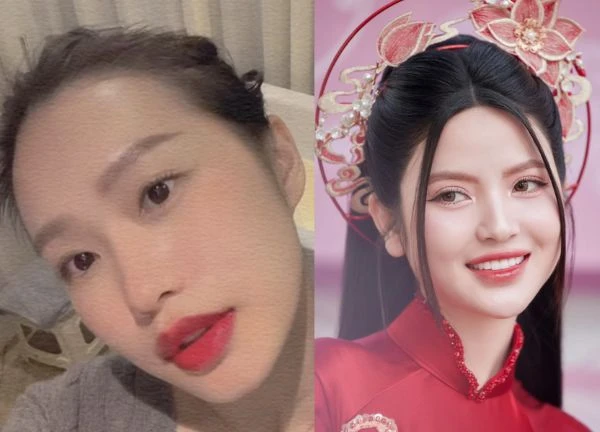
1 | 1 Discuss | Share
Last May, social media was abuzz with the news that Doan Van Hau and Doan Hai My were selling their apartment - the couple's residence after marriage - for about 9 billion VND. Then in July, another image of the couple going to order the design of their new house was "leaked".
Although they have never confirmed or denied it, recently, detailed images of the new home of Van Hau - Hai My couple have been revealed for the first time! It is known that Van Hau - Hai My's new house is 90 square meters wide with a design of 4 floors and 3 bedrooms, standing out with a modern style, using warm cream tones as the main color.
The young couple's living room stands out with a long sofa design and a small tea table, not elaborately decorated but very harmonious and beautiful. The walls are paneled with wood to create a connection with the space, bringing a luxurious and cozy feeling to the living room.
Next to the sofa area is the staircase to the 2nd floor, designed with extremely beautiful curves, it can be said that this is one of the highlights that makes the living room more sophisticated and outstanding. Opposite the sofa is a wall-mounted TV, below is the design of a steam electric fireplace that brings a prominent highlight to the space. Next to the TV are shelves convenient for displaying decorative items. Both Van Hau and Hai My prefer a minimalist style, so the decorative items, although not colorful and eye-catching, are very harmonious and suitable for the space.
The kitchen is designed to be connected to the living room, but because the house is spacious, it does not feel cramped. The kitchen is equipped with large shelves to store wine and glasses. The kitchen counter is large but still has an island design and 2 sinks for convenient cooking. Household appliances such as refrigerators, ovens, etc. are all designed to be built into the wall, making the already spacious space even more airy.
Every space in the house is spacious and airy thanks to many large windows that help to effectively catch wind and sunlight. The bedroom of the couple Van Hau - Hai My still uses warm cream tones as the main theme, creating a sense of harmony with the overall house. The couple's bed is placed in the middle of the room, on both sides of the bed are 2 small shelves used for decoration and storing some necessary items. Next to it is placed a large painting to make the space more lively.
Instead of installing a TV, Van Hau and Hai My use a projector that can be easily folded when not in use. This design ensures both functionality and space optimization. The small, pretty desk in the bedroom is designed close to the wall, where there are both windows and balcony doors for lighting, making it very convenient for working.
The dressing room is separate, spacious to comfortably store the couple's personal belongings. The wardrobe is designed with glass combined with a high mirror close to the ceiling, creating a feeling of expansion for the space to be more airy and spacious. This area is decorated with additional chairs and a dressing table, convenient for Doan Hai My to do makeup and skincare. The prime location facing the window helps to receive natural light, this area is expected to become an ideal space for Hai My to set up a beautiful camera angle when she needs to film a clip reviewing cosmetic products.
Little Lua's room is decorated very cutely and funny. An interesting detail is that almost all the spaces are in light, dark tones and designed in a simple style, but little Lua's room is filled with bright colors, completely different from the overall house.
Baby Lua's room has a combination of cream white and green tones. The couple used a folding bed design to expand the child's play space when the bed is not needed. Opposite the bed is a miniature play area for baby Lua, which is decorated very neatly and beautifully.
Although only revealing a few spaces in the house, this is enough to see that the new home of the couple Doan Van Hau - Doan Hai My is extremely luxurious, sophisticated and convenient. The images above are just a 3D version of the house, the house is expected to be completed next year.
The in-laws of Doan Van Hau - Doan Hai My's clip has made 1.3 million people excited 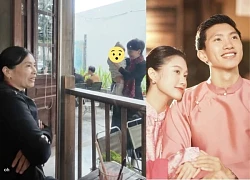 T.P13:35:55 26/12/2024Defender Doan Van Hau is still recovering from his injury. Therefore, all family matters are assisted by his mother and mother-in-law. The two families often meet each other, and the way the player and his wife respond to each other is also praised.
T.P13:35:55 26/12/2024Defender Doan Van Hau is still recovering from his injury. Therefore, all family matters are assisted by his mother and mother-in-law. The two families often meet each other, and the way the player and his wife respond to each other is also praised.

1 | 1 Discuss | Share
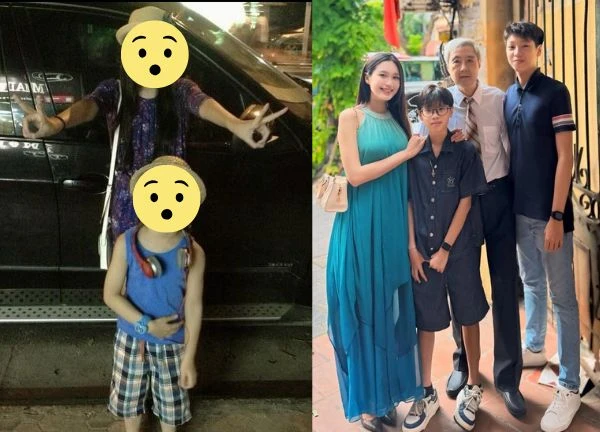
2 | 1 Discuss | Share
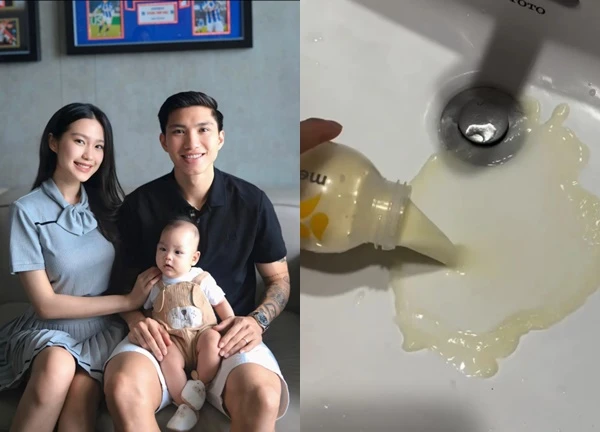
2 | 1 Discuss | Share
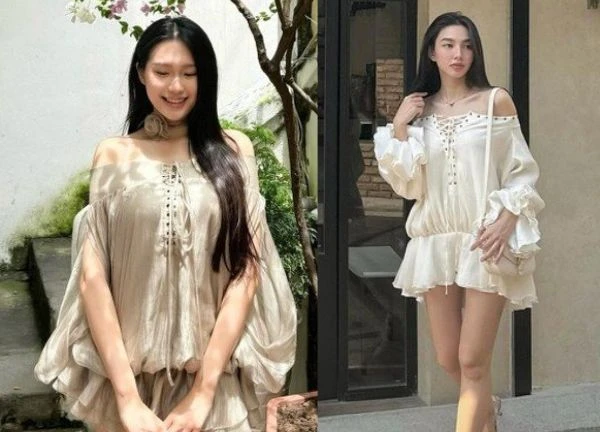
2 | 1 Discuss | Share

3 | 1 Discuss | Share

0 | 1 Discuss | Share
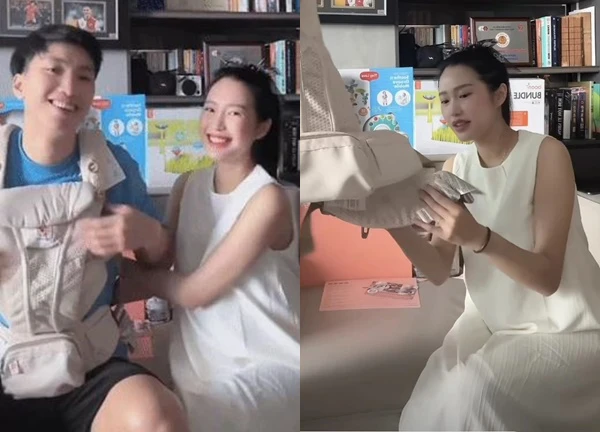
1 | 1 Discuss | Share
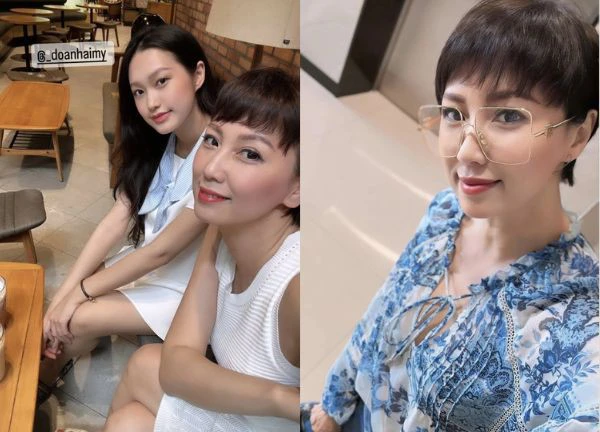
2 | 1 Discuss | Share
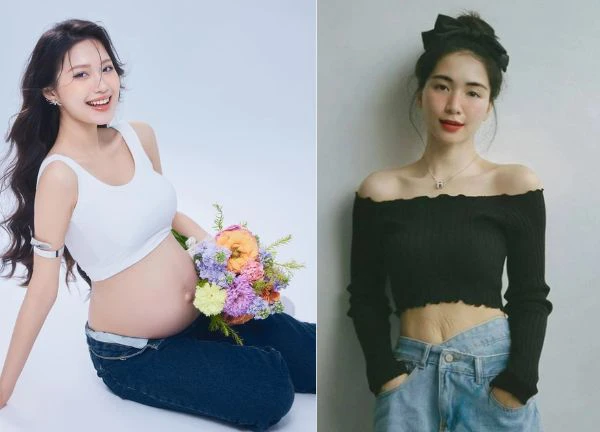
3 | 1 Discuss | Share
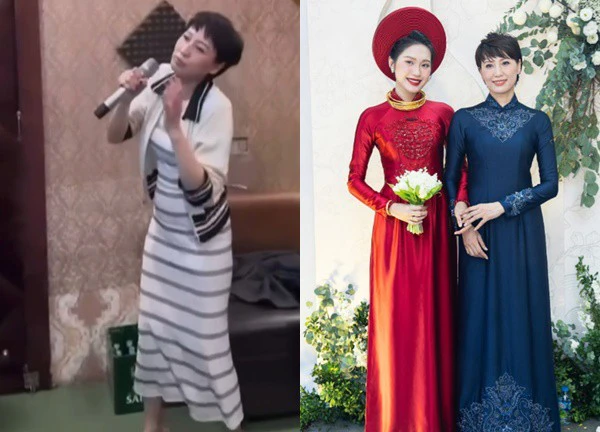
3 | 1 Discuss | Share
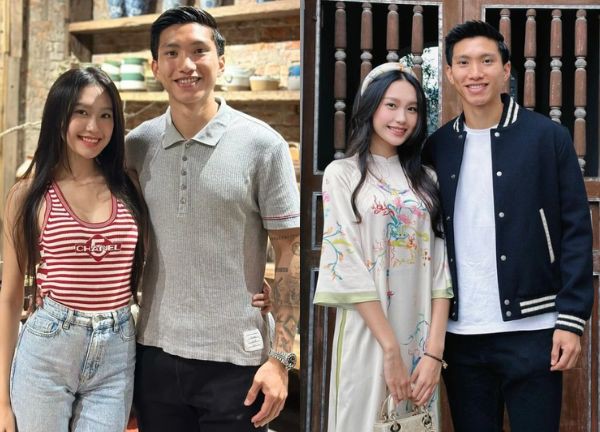
2 | 1 Discuss | Share
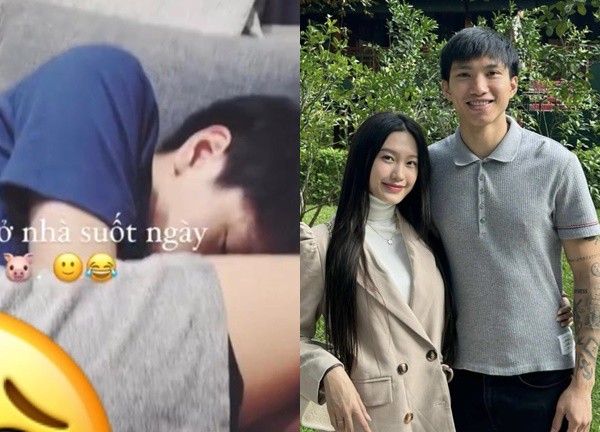
2 | 1 Discuss | Share






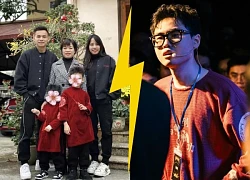



1 | 1 Discuss | Report